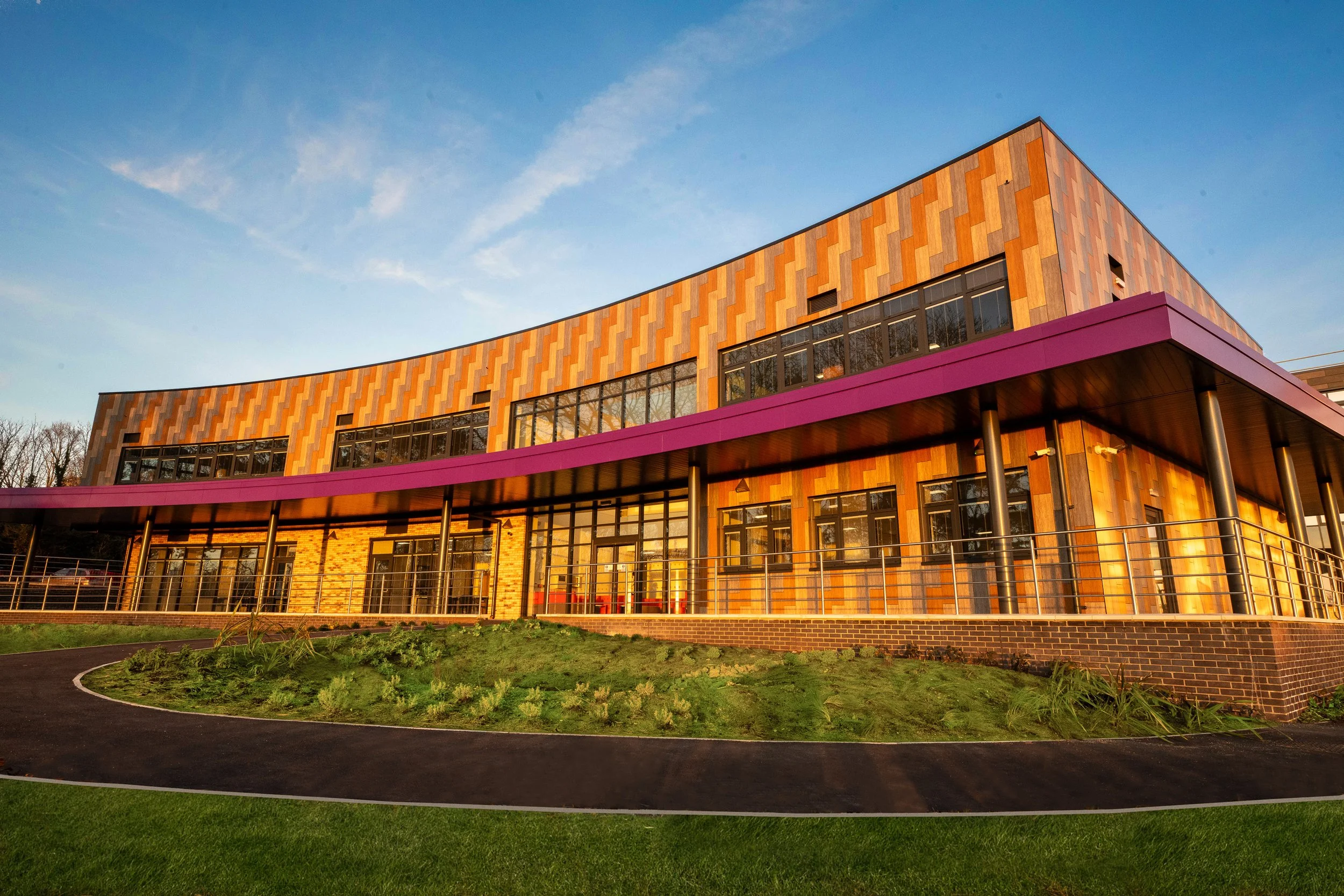
St David’s Catholic College
New Teaching Block
A contemporary and sustainable teaching block meeting the needs of an expanding academic curriculum
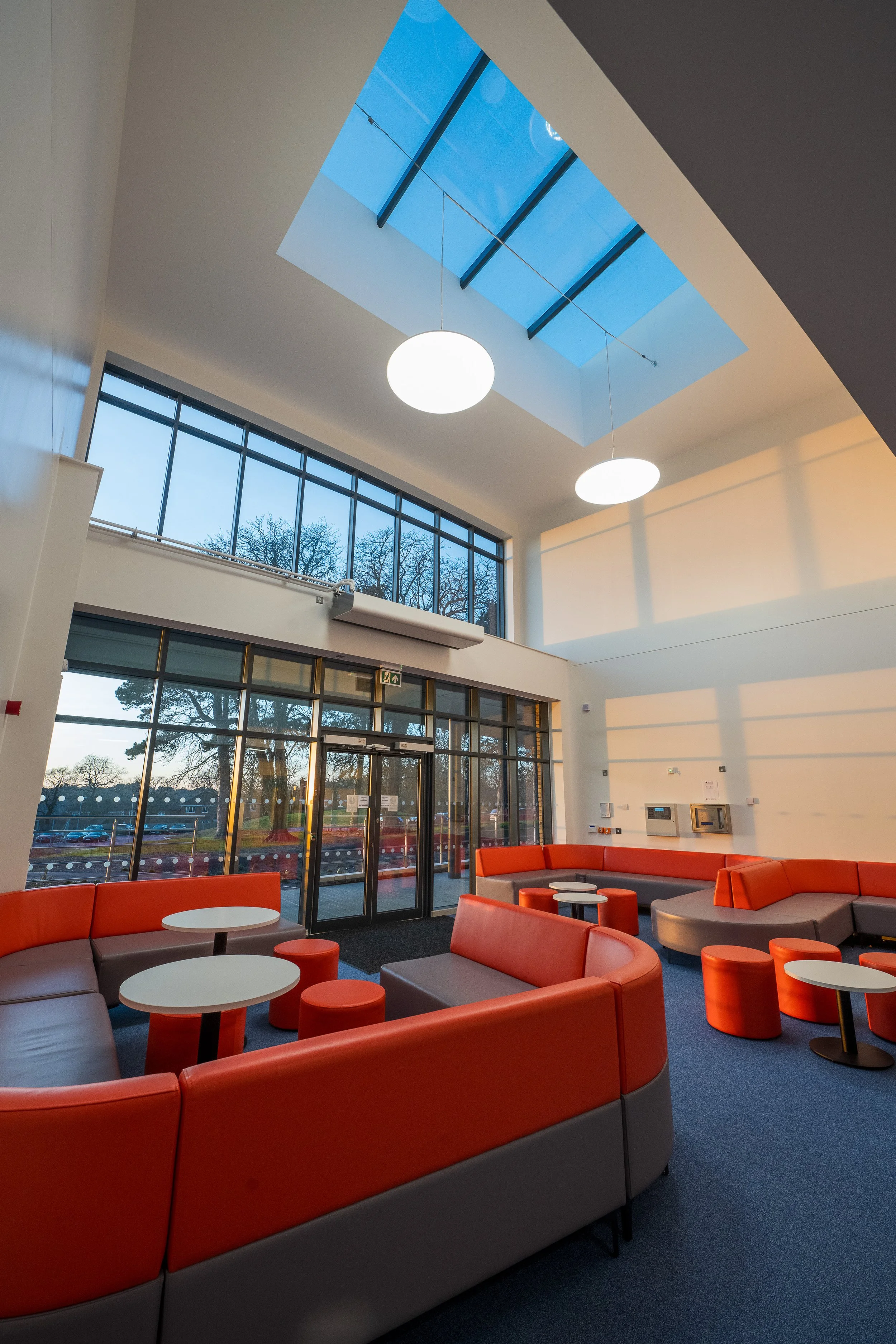

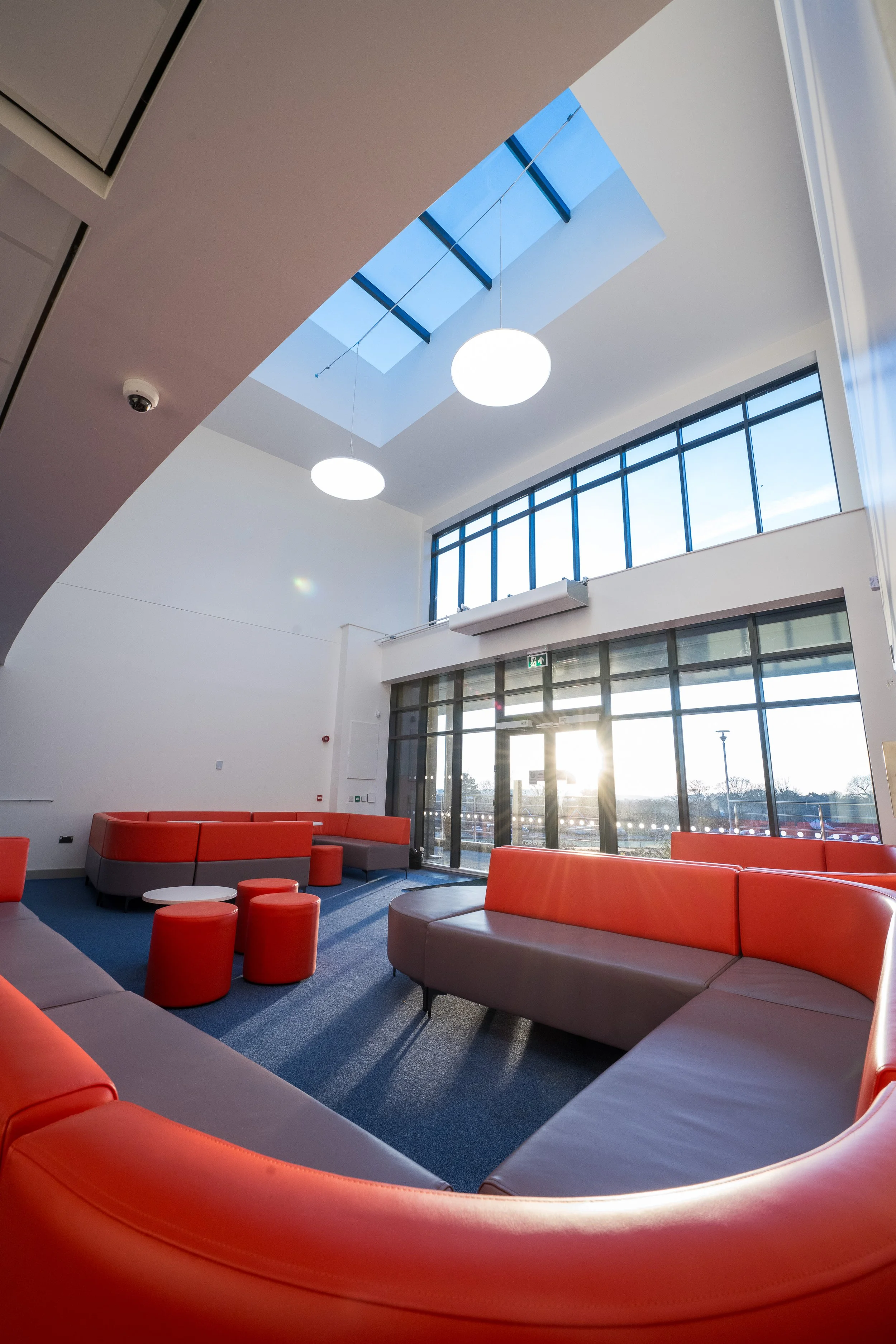
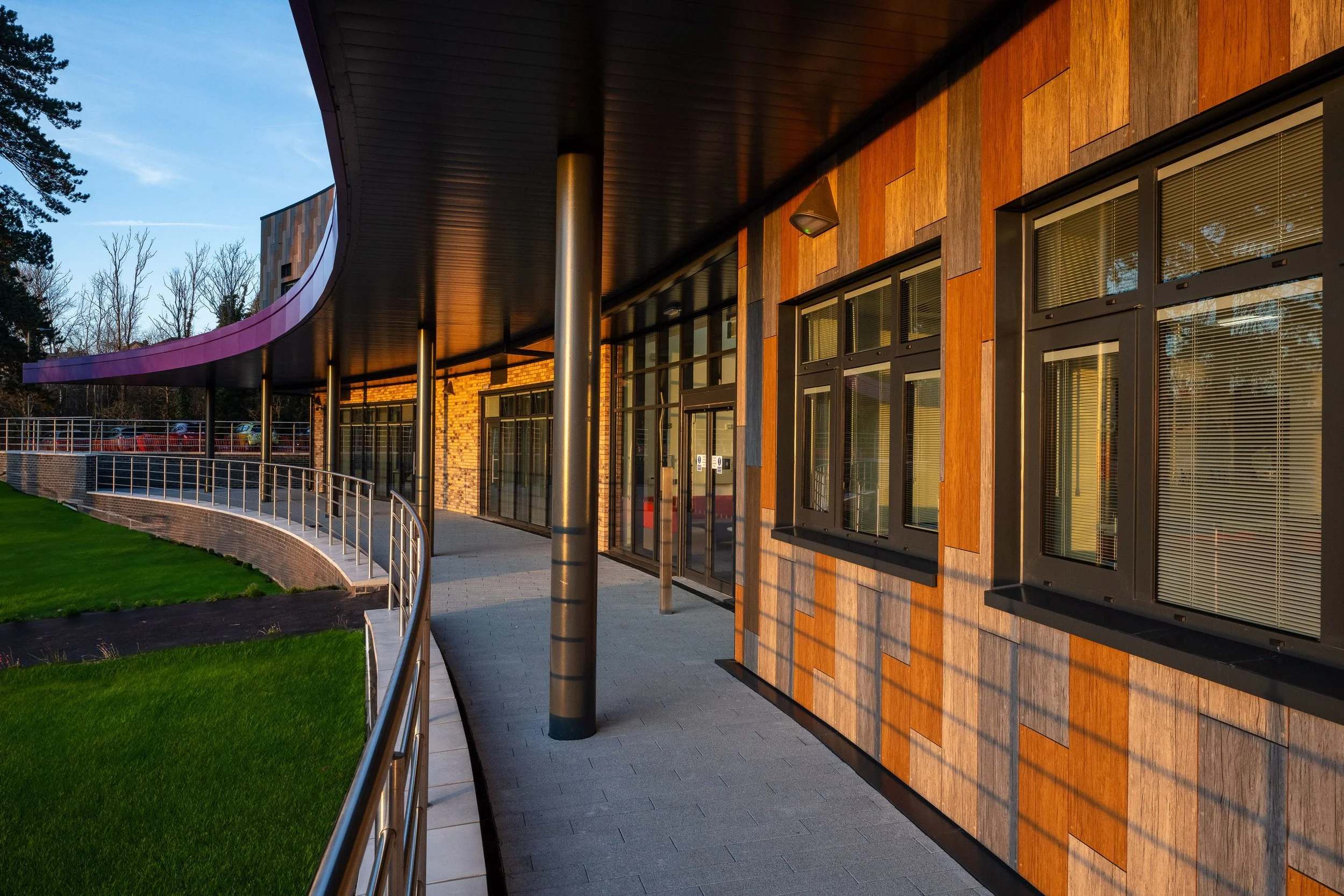
This design and build project comprised the development of a new teaching block and associated car park, alongside the demolition of an existing structure, site clearance, external works, drainage, incoming services, and all related infrastructure.
The result is a striking, contemporary, and energy-efficient building, anchored by a two-storey high atrium that creates a bright and welcoming central space. The ground floor includes a suite of modern classrooms, an ICT room, and a purpose-built lecture theatre, while the upper floor accommodates additional teaching spaces and administrative offices.
A key feature of the project is an external covered breakout area, designed to encourage social interaction and collaborative learning among students in a flexible, informal setting.
Sustainability was central to the design ethos. Photovoltaic panels on the main roof generate renewable energy for the building, while the curved canopy is topped with an eco-roof to support biodiversity and enhance thermal performance. These features align with the College’s commitment to delivering a low-carbon, future-ready learning environment.
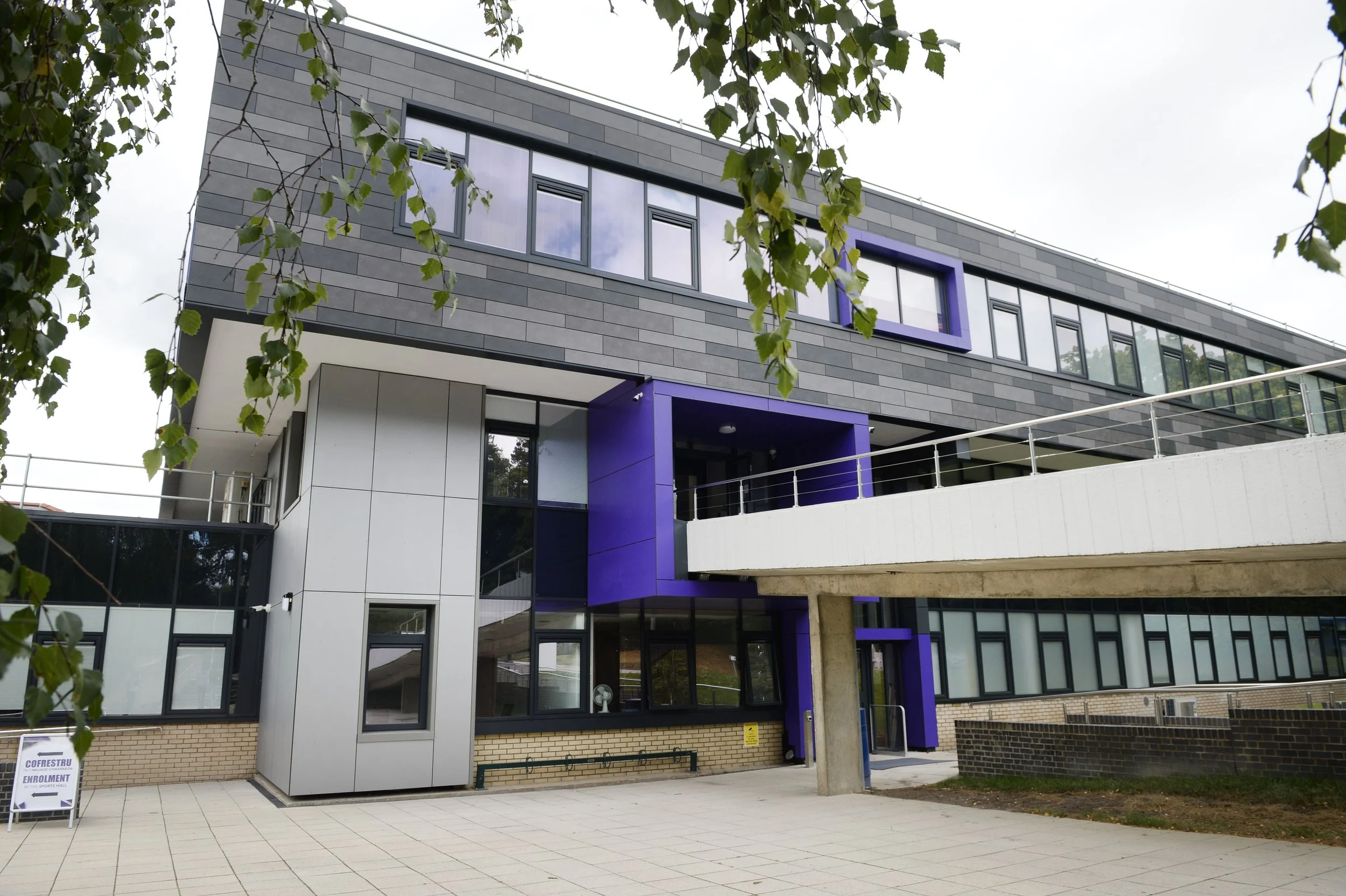
St. David’s Catholic College
Refurbishment of the Main Entrance
Re-design and refurbishment to the college main entrance to enhance visitor impressions
This project involved the comprehensive refurbishment of an existing sixth form college in Cardiff, enhancing both its functionality and visual appeal.
Key works included the remodelling of the main entrance and the adjoining bridge, improving access to the first floor and creating a more welcoming and contemporary arrival point. As part of the wayfinding strategy, new building and directional signage were also installed to improve navigation throughout the campus.
The external fabric of the building was significantly upgraded, including the installation of new high-performance windows and doors, as well as modern cladding to refresh and future-proof the building’s façade. Mechanical and electrical upgrades included the demolition of the existing plant room and the construction of a new, more efficient facility to support the college's long-term energy needs.
External works further improved accessibility and site infrastructure with the formation of a new access road and the construction of a fully compliant access ramp, ensuring inclusive access for all users.
This refurbishment has delivered a more efficient, accessible, and visually appealing environment that better supports the needs of students, staff, and visitors alike.

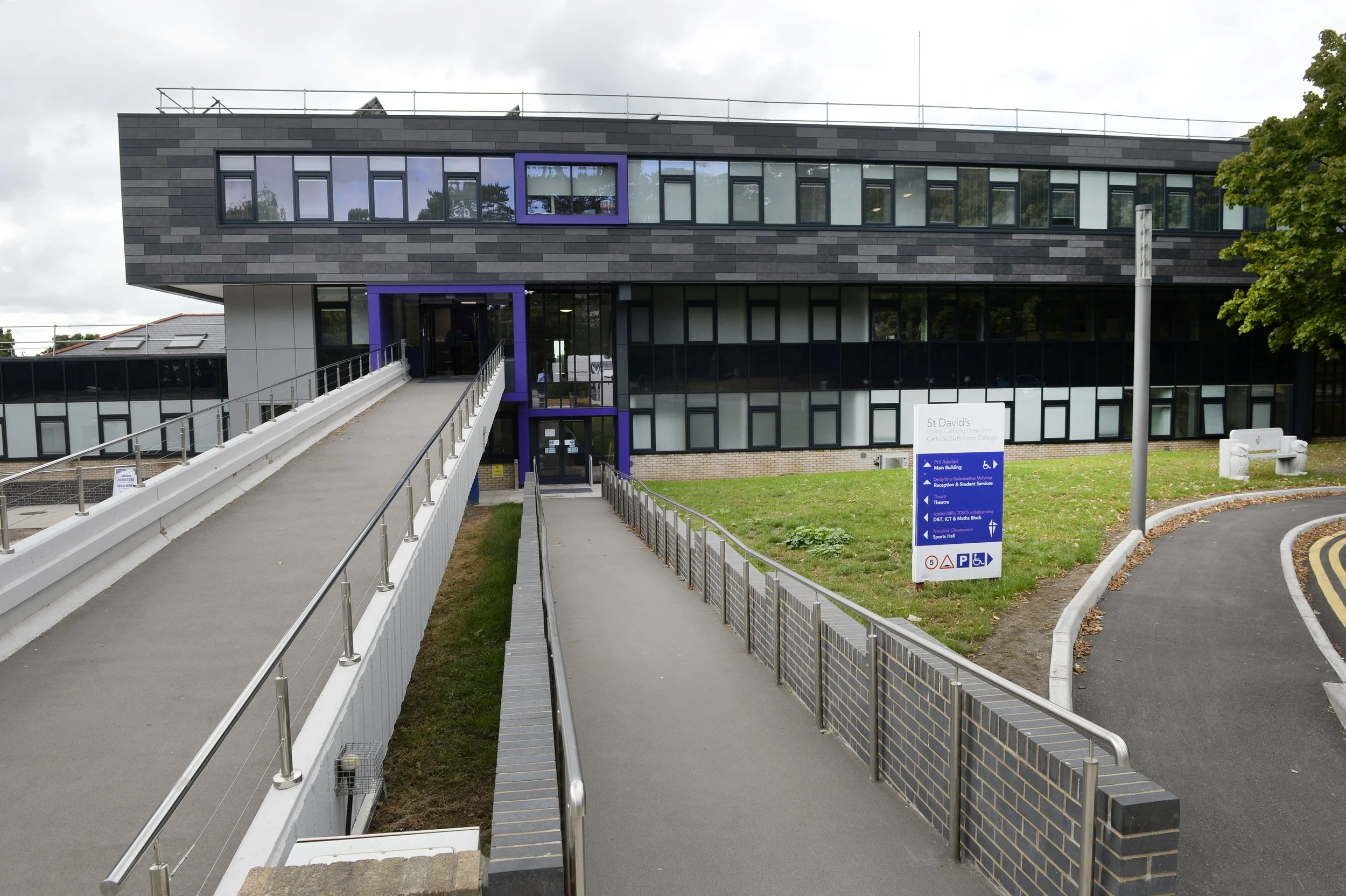
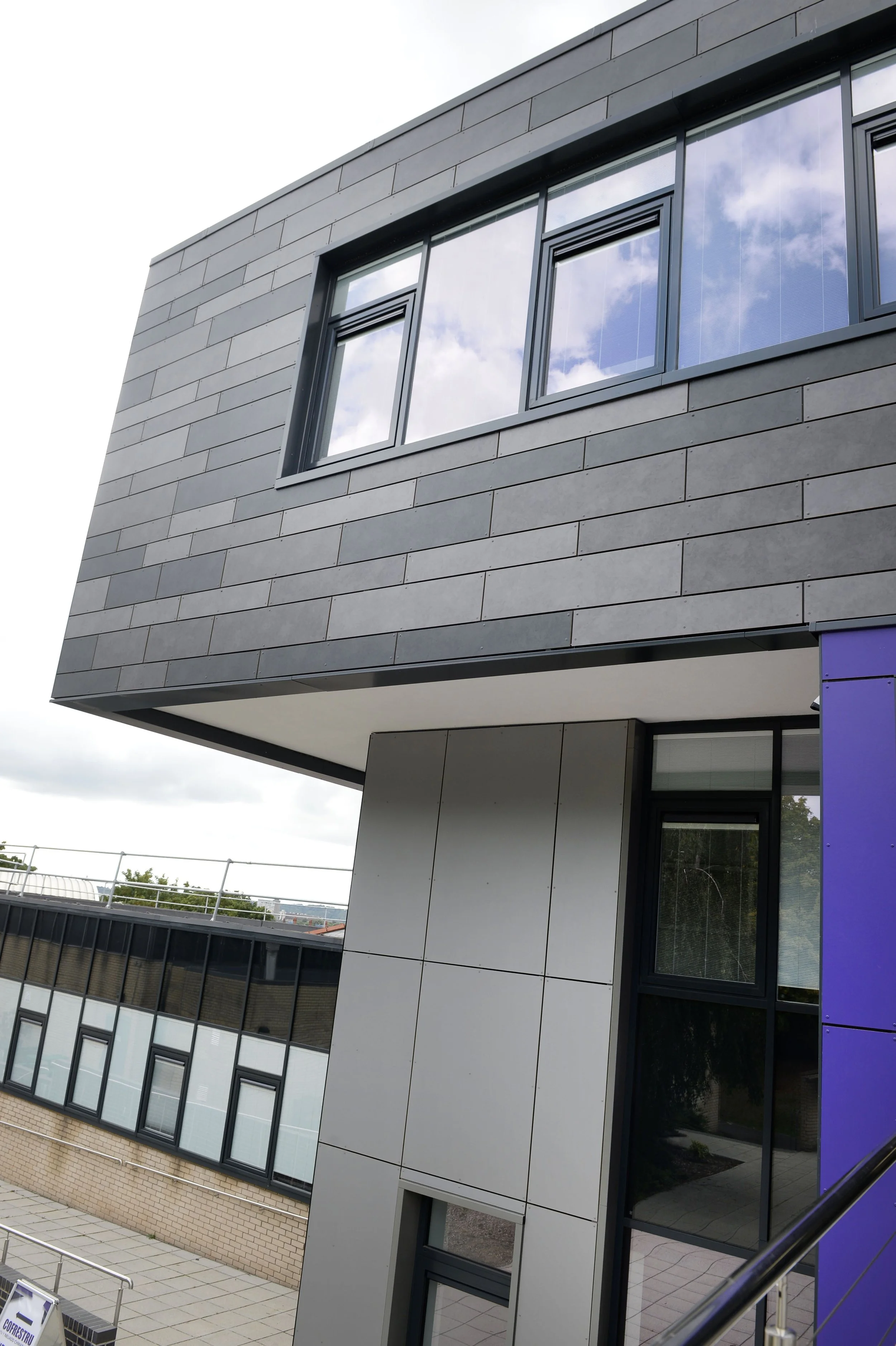

"A complex and challenging project made more so because building was fully occupied. Health and Safety at a premium. Scott on-site team interacted very well with Client/College team both collectively and on a one-to-one basis. Special mention to Leighton, Site Manager, whose understanding and co-operation with individual members of the College team was excellent."
Alun Woodruff - Former Director of Estate Development


