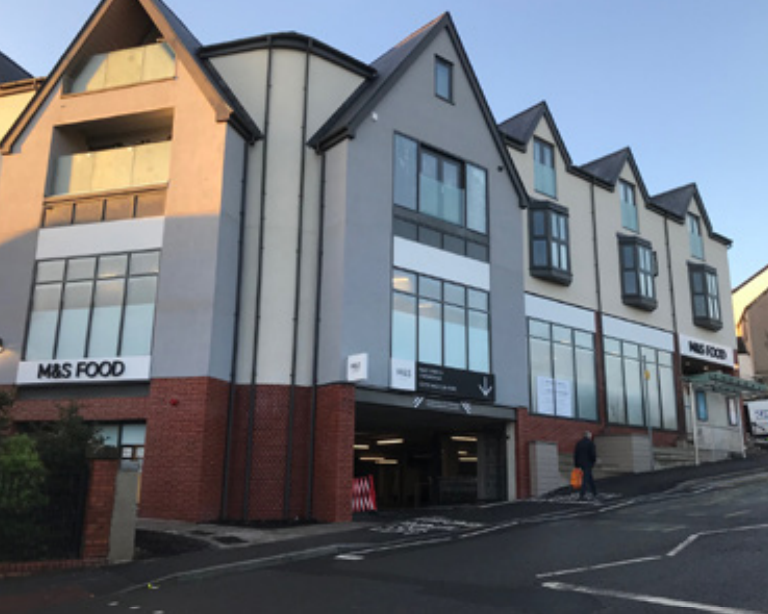
M&S Mumbles
Mixed-use Retail and Residential Development, Mumbles, Swansea


A mixed-use design and build development with a two-storey concrete frame, undercroft parking, incorporating a Marks & Spencer Simply Food outlet and traditional building above creating nine luxury residential apartments in the heart of Mumbles, Swansea.
Swansea Council granted planning permission for the transformation of this prominent brownfield site formerly used as a car park and occasional market space into a vibrant commercial and residential hub. The scheme includes a 1,295 m² retail food store, secured by M&S, along with a undercroft car park providing 61 spaces for customers and staff. An additional 15 private parking spaces are allocated for residents.
The residential element consists of nine high-specification apartments, ranging from spacious two- and three-bedroom units to premium duplexes and penthouses. These homes boast underfloor heating, full-height Porcelanosa tiling, communal gardens, secure gated parking, and lift access, all within walking distance of Mumbles beach and the vibrant Newton Road.
External Works Included:
Feature steps to the store frontage
Delivery bay, turning head, and dedicated delivery access
Sliding access gate and commercial refuse area
Ramped access to the residential units
Retaining walls, safety barriers, and pedestrian connections to the adjacent church
Landscaping works, including both hard and soft finishes
Cycle shelter installation and a relocated public bus stop
This project represents a significant investment in the regeneration of Mumbles, combining commercial vitality with premium coastal living.
