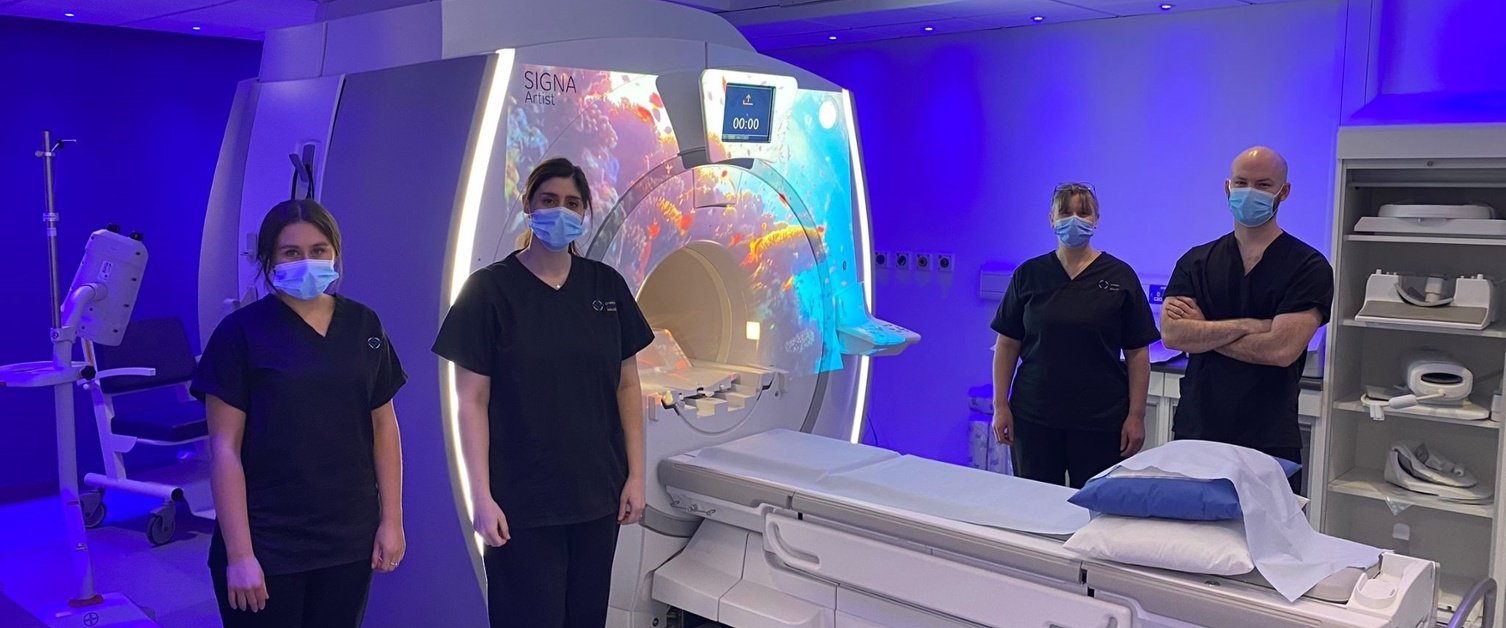
MRI & Fluoroscopy Suite
Refurbishment of MRI, Fluoroscopy, and X-ray Suites
We recently worked with the Cwm Taf Morgannwg University Health Board (CTMUHB) to upgrade both the MRI and Fluoroscopy suites at the Princess of Wales Hospital in Bridgend.
MRI Suite - A comprehensive refurbishment of the MRI suite was undertaken to meet the latest HTM compliance standards. Works included the installation of new mechanical and electrical (M&E) systems, an upgraded power supply, enhanced ventilation with a new air handling unit, and a new emergency IPS electrical system. A new control room was created for the imaging suite, along with the installation of a nurse call system and medical gas services. Collaboration with the client’s MRI contractor, GE, was essential. GE worked alongside our team to upgrade the MRI hardware, software, and casing in parallel with the refurbishment works.
Fluoroscopy Suite - This project involved the complete demolition of existing internal walls and the reconfiguration of the space to create new WCs, a shower room, and office areas. A full upgrade of mechanical and electrical (M&E) services was carried out, including nurse call systems, medical gases, supply and extract ventilation, and a new air handling unit—all installed to meet the latest HTM compliance standards. The NHS procured a new imaging system from Siemens, and our team was responsible for installing several critical components to support the equipment. In addition, new structural steelwork was installed above the ceiling to support a gantry-mounted monitor system. This infrastructure had to be installed with exacting accuracy to align with the technical specifications of the new Siemens imaging equipment. Close coordination with Siemens was essential throughout the installation to ensure seamless integration of all critical components into the newly configured suite.
Room 4 – A full refurbishment to the same high standards as previous suites. Works included the installation of new mechanical and electrical (M&E) systems, supply and extract ventilation, a new air handling unit complete with an external concrete slab and enclosure, upgraded lighting, and medical gas services—all delivered in compliance with current healthcare regulations. This room was designated for a new general-purpose X-ray machine, which was installed by the NHS-appointed contractor, MIS Healthcare

The Scott’s team worked highly professional throughout the delivery of the projects, they were vigilant at all times fully aware of their working environment and always went that extra mile, the site manager was extremely helpful nothing we asked of him was refused if his team couldn’t address the issue/request he would assist to get things resolved, he had a fantastic relationship with all the staff involved and as noted previously always went that extra mile to make the building works run smoothly, he kept everyone informed on what was happening on a daily basis which helped the staff to maintain calm throughout the works.
Lesley Stuart, Capital Planning Manager

